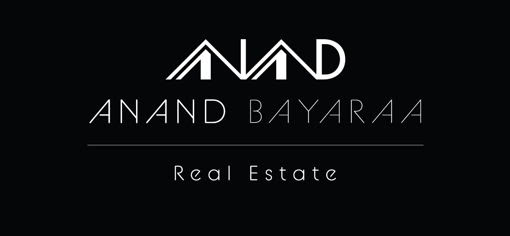


Listing Courtesy of: BAREIS / Corcoran Icon Properties / Terry Wunderlich / Chris Wunderlich
178 La Mancha Drive Sonoma, CA 95476
Contingent (235 Days)
$525,000
MLS #:
324086997
324086997
Lot Size
1,616 SQFT
1,616 SQFT
Type
Townhouse
Townhouse
Year Built
1975
1975
Style
Mediterranean, Mid-Century
Mediterranean, Mid-Century
Views
Hills
Hills
County
Sonoma County
Sonoma County
Listed By
Terry Wunderlich, DRE #00619968 CA, Corcoran Icon Properties
Chris Wunderlich, DRE #01787555 CA, Corcoran Icon Properties
Chris Wunderlich, DRE #01787555 CA, Corcoran Icon Properties
Source
BAREIS
Last checked Jul 7 2025 at 3:01 AM GMT+0000
BAREIS
Last checked Jul 7 2025 at 3:01 AM GMT+0000
Bathroom Details
- Full Bathrooms: 3
Kitchen
- Breakfast Area
- Pantry Closet
- Built-In Electric Range
- Compactor
- Dishwasher
- Disposal
- Gas Water Heater
- Hood Over Range
Lot Information
- Private
Property Features
- Fireplace: 1
- Fireplace: Gas Log
- Fireplace: Gas Starter
- Fireplace: Living Room
Heating and Cooling
- Central
Pool Information
- Yes
Homeowners Association Information
- Dues: $517/MONTHLY
Flooring
- Carpet
- Parquet
- Tile
- Wood
Exterior Features
- Roof: Tile
Utility Information
- Utilities: Public
- Sewer: Public Sewer
Garage
- Detached
Stories
- 2
Living Area
- 1,623 sqft
Location
Listing Price History
Date
Event
Price
% Change
$ (+/-)
May 12, 2025
Price Changed
$525,000
-12%
-70,000
Feb 27, 2025
Price Changed
$595,000
-1%
-5,000
Jan 10, 2025
Price Changed
$600,000
-4%
-25,000
Disclaimer: Listing Data © 2025 Bay Area Real Estate Information Services, Inc. All Rights Reserved. Data last updated: 7/6/25 20:01



Description