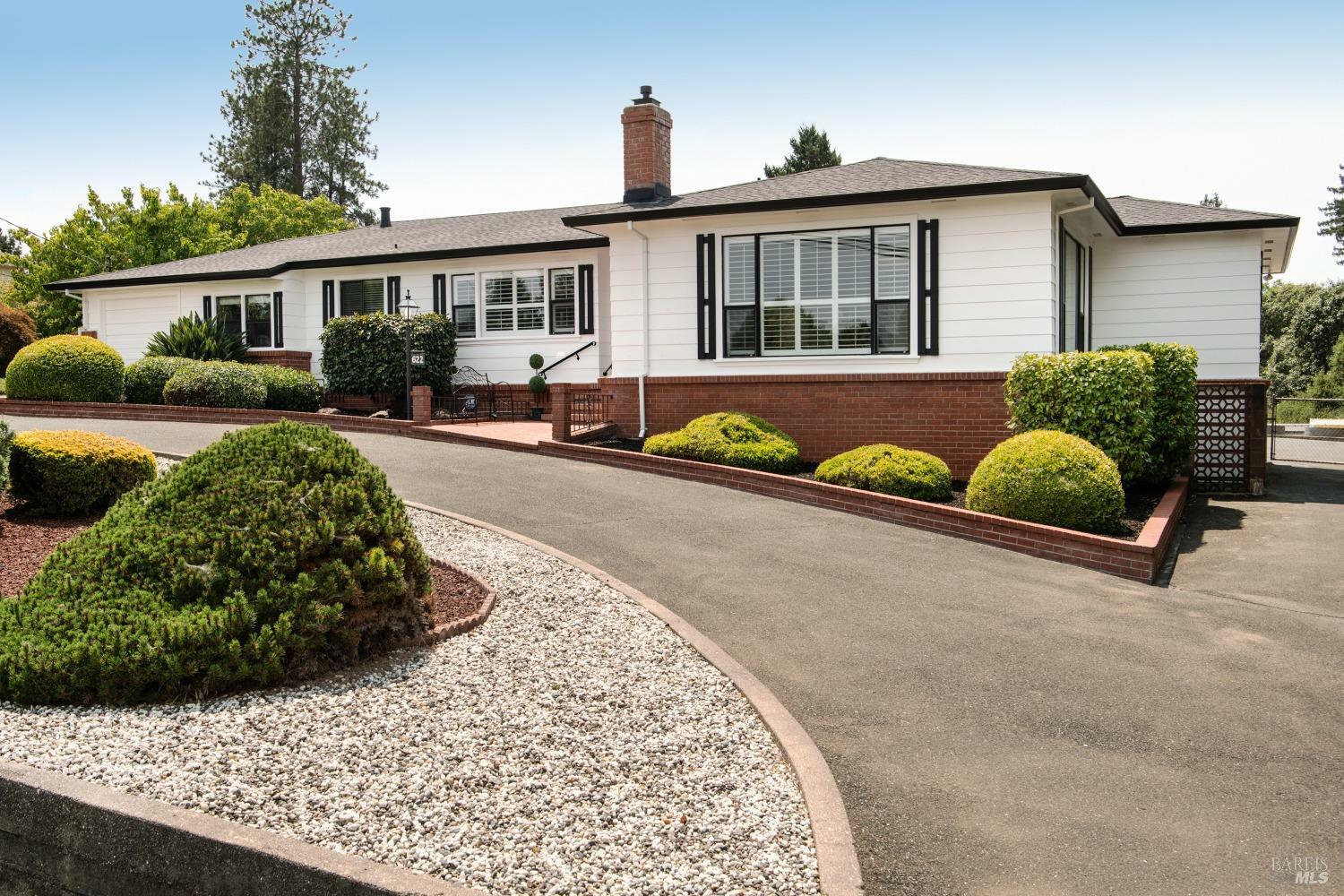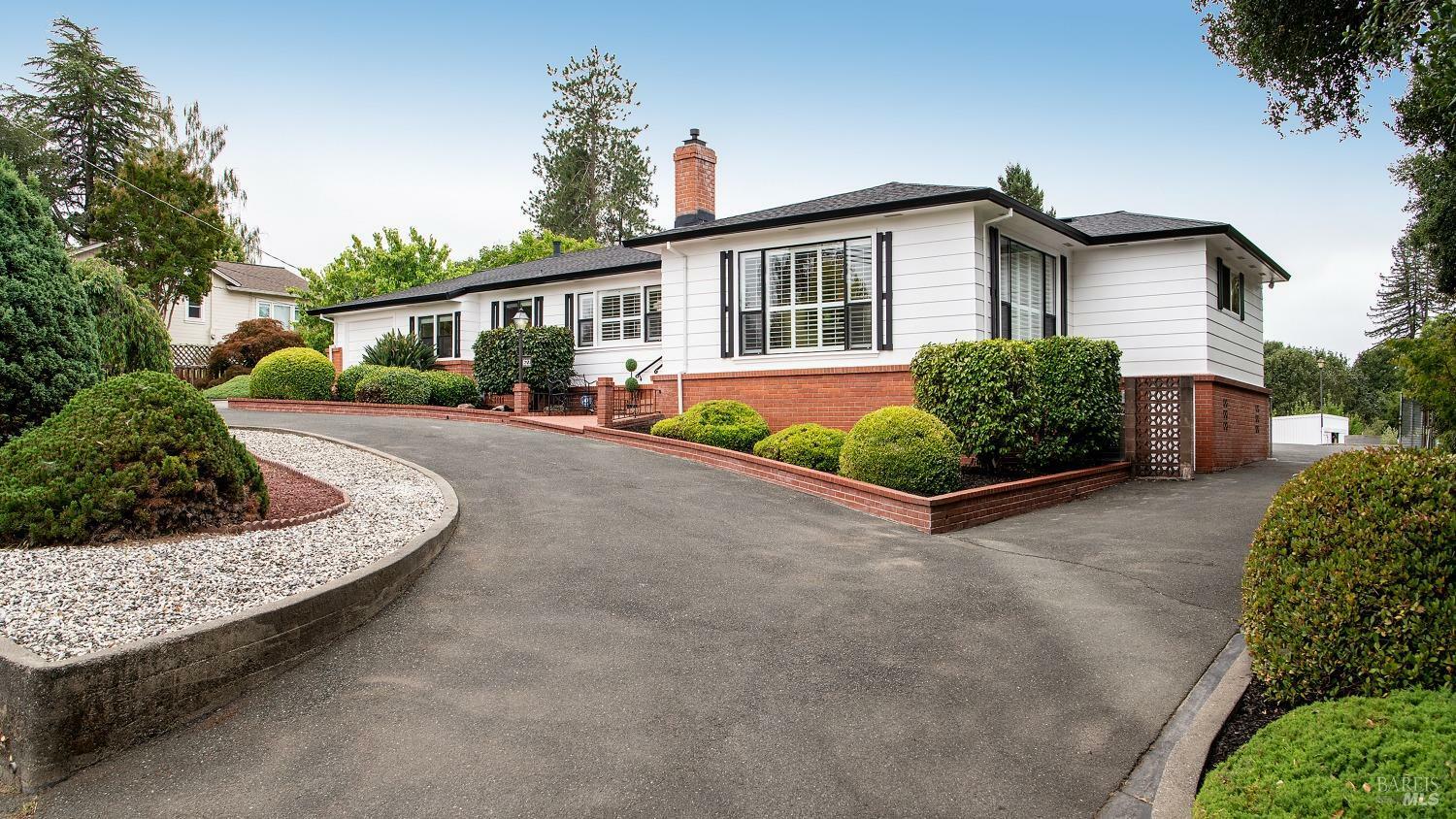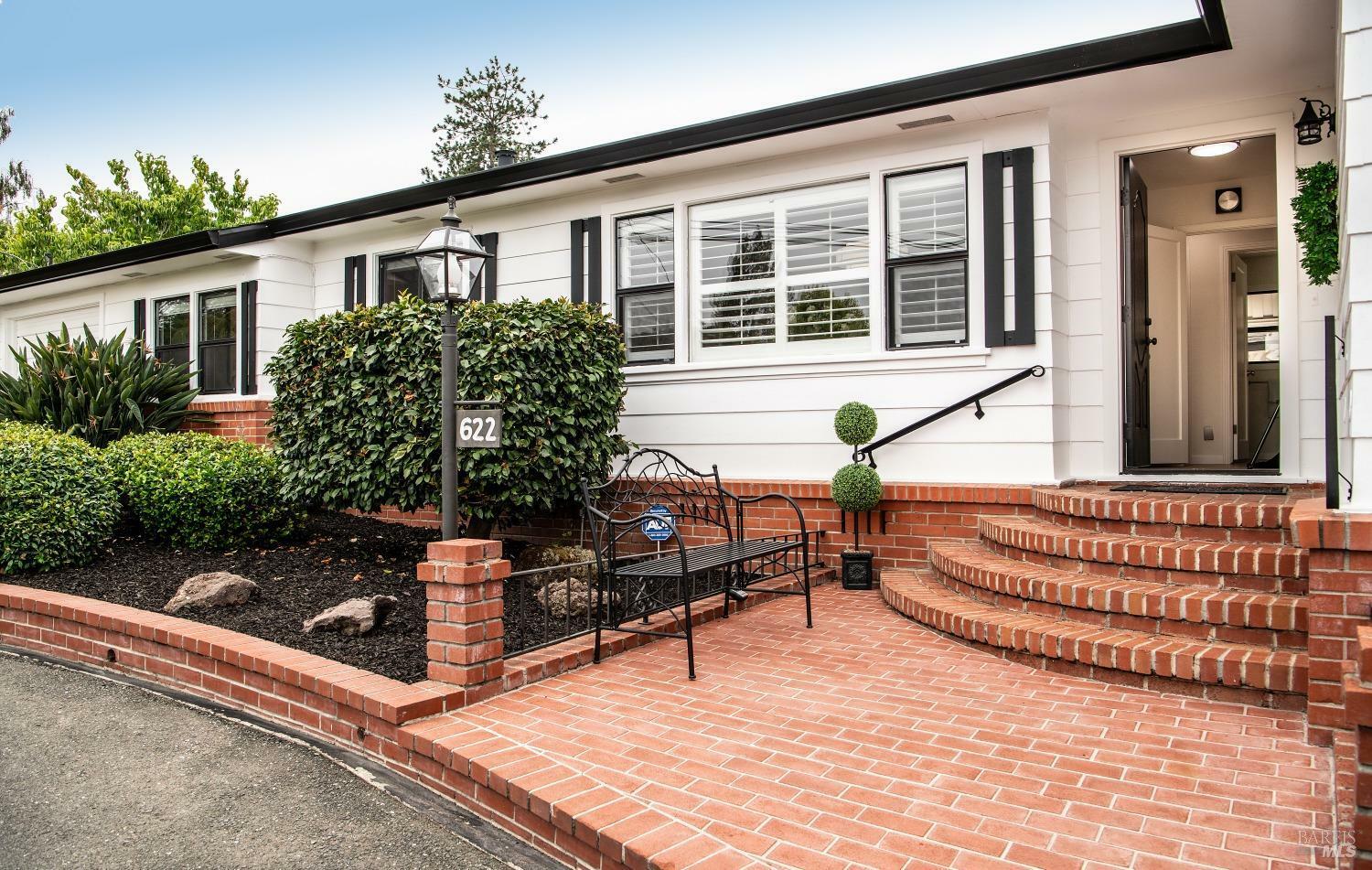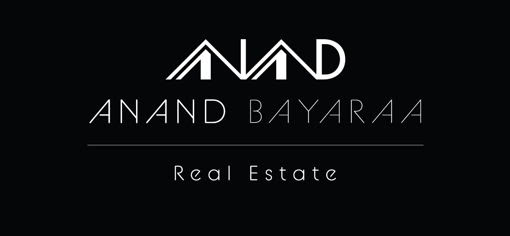


Listing Courtesy of: BAREIS / Corcoran Icon Properties / Julie Mendonca
622 Sparkes Road Sebastopol, CA 95472
Active (117 Days)
$1,699,000
MLS #:
324059351
324059351
Lot Size
1 acres
1 acres
Type
Single-Family Home
Single-Family Home
Year Built
1951
1951
Style
Ranch
Ranch
Views
Mountains, Hills
Mountains, Hills
School District
Sonoma
Sonoma
County
Sonoma County
Sonoma County
Listed By
Julie Mendonca, DRE #00962661 CA, Corcoran Icon Properties
Source
BAREIS
Last checked Nov 24 2024 at 5:50 AM GMT+0000
BAREIS
Last checked Nov 24 2024 at 5:50 AM GMT+0000
Bathroom Details
- Full Bathrooms: 2
- Half Bathroom: 1
Kitchen
- Microwave
- Gas Water Heater
- Gas Cook Top
- Dishwasher
- Built-In Refrigerator
- Built-In Electric Oven
- Granite Counter
Lot Information
- Landscape Front
- Landscape Back
Property Features
- Fireplace: Living Room
- Fireplace: Insert
- Fireplace: Brick
- Fireplace: 1
- Foundation: Concrete Perimeter
Heating and Cooling
- Central
Pool Information
- No
Flooring
- Wood
- Tile
- Carpet
Exterior Features
- Roof: Composition
Utility Information
- Utilities: Natural Gas Connected, Dsl Available, Cable Available
- Sewer: Septic System
School Information
- Elementary School: Gravenstein Union
- Middle School: Gravenstein Union
- High School: West Sonoma County Union
Garage
- Workshop In Garage
- Garage Door Opener
- Detached
- Attached
Stories
- 1
Living Area
- 1,941 sqft
Location
Listing Price History
Date
Event
Price
% Change
$ (+/-)
Sep 16, 2024
Price Changed
$1,699,000
-6%
-100,624
Disclaimer: Listing Data © 2024 Bay Area Real Estate Information Services, Inc. All Rights Reserved. Data last updated: 11/23/24 21:50



Description