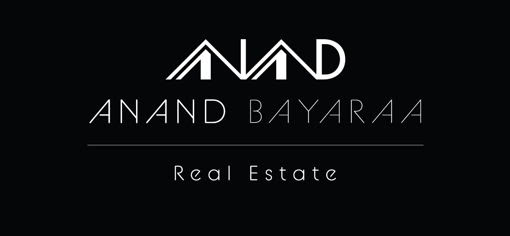
Listing Courtesy of:  MLSlistings Inc. / Corcoran Icon Properties / Joe Ventura - Contact: 408-813-7672
MLSlistings Inc. / Corcoran Icon Properties / Joe Ventura - Contact: 408-813-7672
 MLSlistings Inc. / Corcoran Icon Properties / Joe Ventura - Contact: 408-813-7672
MLSlistings Inc. / Corcoran Icon Properties / Joe Ventura - Contact: 408-813-7672 809 Colleen Drive San Jose, CA 95123
Sold (14 Days)
$1,710,000
MLS #:
ML81981920
ML81981920
Lot Size
6,565 SQFT
6,565 SQFT
Type
Single-Family Home
Single-Family Home
Year Built
1971
1971
Style
Traditional
Traditional
Views
Hills
Hills
School District
482
482
County
Santa Clara County
Santa Clara County
Listed By
Joe Ventura, DRE #02000227 CA, Corcoran Icon Properties, Contact: 408-813-7672
Bought with
Heidi Herz, Golden Gate Sotheby's International Realty
Heidi Herz, Golden Gate Sotheby's International Realty
Source
MLSlistings Inc.
Last checked Aug 4 2025 at 8:17 AM GMT+0000
MLSlistings Inc.
Last checked Aug 4 2025 at 8:17 AM GMT+0000
Bathroom Details
- Full Bathrooms: 2
- Half Bathroom: 1
Interior Features
- Inside
- Washer / Dryer
Kitchen
- Countertop - Granite
- Dishwasher
- Exhaust Fan
- Garbage Disposal
- Microwave
- Oven Range - Electric
- Refrigerator
Property Features
- Back Yard
- Deck
- Sprinklers - Auto
- Fireplace: Family Room
- Foundation: Concrete Perimeter and Slab
Heating and Cooling
- Central Forced Air - Gas
- Central Ac
Pool Information
- Pool - In Ground
Flooring
- Carpet
- Laminate
- Tile
Exterior Features
- Roof: Tile
Utility Information
- Utilities: Public Utilities, Water - Public
- Sewer: Sewer - Private
School Information
- Elementary School: Allen at Steinbeck
- Middle School: Castillero Middle
- High School: Gunderson High
Garage
- Attached Garage
Stories
- 2
Living Area
- 2,124 sqft
Additional Information: Icon Properties | 408-813-7672
Disclaimer: The data relating to real estate for sale on this website comes in part from the Broker Listing Exchange program of the MLSListings Inc.TM MLS system. Real estate listings held by brokerage firms other than the broker who owns this website are marked with the Internet Data Exchange icon and detailed information about them includes the names of the listing brokers and listing agents. Listing data updated every 30 minutes.
Properties with the icon(s) are courtesy of the MLSListings Inc.
icon(s) are courtesy of the MLSListings Inc.
Listing Data Copyright 2025 MLSListings Inc. All rights reserved. Information Deemed Reliable But Not Guaranteed.
Properties with the
 icon(s) are courtesy of the MLSListings Inc.
icon(s) are courtesy of the MLSListings Inc. Listing Data Copyright 2025 MLSListings Inc. All rights reserved. Information Deemed Reliable But Not Guaranteed.



