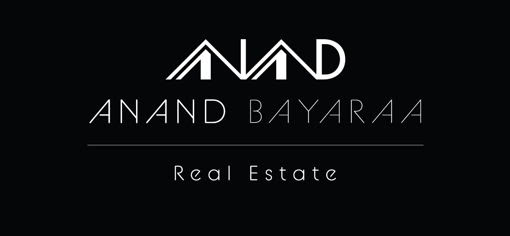


Listing Courtesy of: San Francisco Association Of Realtors / Corcoran Icon Properties / Bonnie Spindler
1057 Steiner Street San Francisco, CA 94115
Contingent (322 Days)
$3,900,000
MLS #:
424073318
424073318
Lot Size
3,216 SQFT
3,216 SQFT
Type
Single-Family Home
Single-Family Home
Year Built
1892
1892
Style
Victorian, Other, See Remarks
Victorian, Other, See Remarks
Views
Downtown, City
Downtown, City
School District
San Francisco
San Francisco
County
San Francisco County
San Francisco County
Listed By
Bonnie Spindler, DRE #01175723 CA, Corcoran Icon Properties
Source
San Francisco Association Of Realtors
Last checked Sep 4 2025 at 4:48 PM GMT+0000
San Francisco Association Of Realtors
Last checked Sep 4 2025 at 4:48 PM GMT+0000
Bathroom Details
- Full Bathrooms: 7
- Half Bathroom: 1
Interior Features
- Microwave
- Dishwasher
- Storage
- Formal Entry
- Free-Standing Refrigerator
- Windows: Skylight(s)
- Windows: Bay Window(s)
- Windows: Window Coverings
- Free-Standing Gas Range
- Dryer
- Washer
- Range Hood
Kitchen
- Butlers Pantry
- Butcher Block Counters
- Kitchen Island
- Laminate Counters
Property Features
- Fireplace: Living Room
- Fireplace: Dining Room
- Fireplace: Other
- Fireplace: 5
- Foundation: Brick/Mortar
Heating and Cooling
- Central
- Gas
Basement Information
- Full
Flooring
- Parquet
- Tile
- Carpet
- Wood
- Painted/Stained
Utility Information
- Utilities: Internet Available, Dsl Available, Natural Gas Available
- Sewer: Public Sewer
Garage
- Garage
Parking
- Total: 2
- Tandem
- Garage Door Opener
- On Site (Single Family Only)
- Garage Faces Side
Stories
- 5
Living Area
- 6,505 sqft
Location
Listing Price History
Date
Event
Price
% Change
$ (+/-)
Mar 26, 2025
Price Changed
$3,900,000
-20%
-1,000,000
Feb 26, 2025
Price Changed
$4,900,000
-11%
-595,000
Oct 17, 2024
Original Price
$5,495,000
-
-
Disclaimer: Listings on this page identified as belonging to another listing firm are based upon data obtained from SFAR MLS, which data is copyrighted by the San Francisco Association of REALTORS®, but is not warranted. Data Last Updated 9/4/25 09:48.




Description