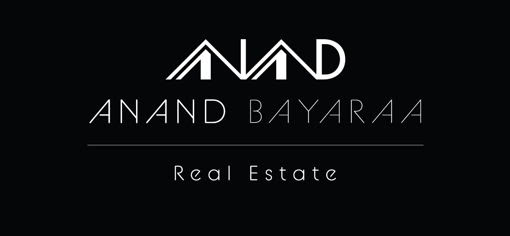


Listing Courtesy of: Fresno Association of Realtors / Corcoran Icon Properties / Amy Evans
3210 Loyola Avenue Clovis, CA 93619
Active (10 Days)
$1,672,000
MLS #:
621539
621539
Lot Size
0.33 acres
0.33 acres
Type
Single-Family Home
Single-Family Home
Style
Contemporary, Bungalow
Contemporary, Bungalow
School District
Clovis Unified
Clovis Unified
County
Fresno County
Fresno County
Listed By
Amy Evans, DRE #1226607 CA, Corcoran Icon Properties
Source
Fresno Association of Realtors
Last checked Nov 24 2024 at 4:19 AM GMT+0000
Fresno Association of Realtors
Last checked Nov 24 2024 at 4:19 AM GMT+0000
Bathroom Details
Interior Features
- Interior Features: Central Vacuum
- Interior Features: Built-In Features
- Interior Features: Isolated Bathroom
- Interior Features: Isolated Bedroom
Property Features
- Fireplace: 1
Heating and Cooling
- Central Heat & Cool
Exterior Features
- Roof: Tile
Utility Information
- Utilities: Public Utilities
- Sewer: Public Sewer
- Energy: Other
Parking
- Other
Stories
- One
Living Area
- 4,596 sqft
Location
Disclaimer: Based on information from the Fresno Association of Realtors, as of 11/23/24. All data, including all measurements and calculations of area, is obtained from various sources and has not been, and will not be, verified by broker or MLS. All information should be independently reviewed and verified for accuracy. Properties may or may not be listed by the office/agent presenting the information.



Description